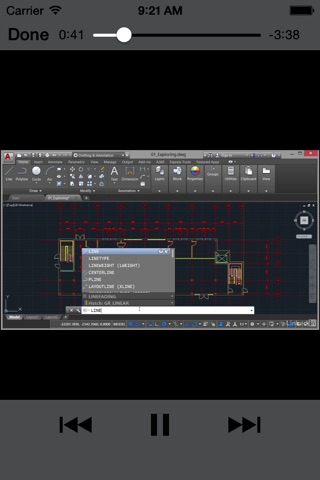
This is a Excellent Video Training on Learning AutoDesk AutoCAD 2017
Learn everything you need to know to create precise 2D and 3D drawings with AutoCAD 2017. These tutorials provide AutoCAD beginners (and pros who want to learn more) with the skills required to use AutoCAD 2017 effectively in any industry—architecture, engineering, construction, manufacturing, or product design.
Autodesk Certified These Videos will reviews the user interface and leads you step-by-step through all of AutoCADs tools, menus, and features. Learn how to create and modify geometry, layers, blocks, dimensions, and layouts. Find out how to draw more accurately with AutoCADs snapping and coordinate model, and add text and annotations that help others understand your drawings. Ready to share your work with others? Discover how to output your drawings in a variety of formats. Even experienced AutoCAD pros can find something new to learn.
Topics include:
Exploring the AutoCAD interface
Converting drawing units
Using DWT template files
Zooming and panning around drawings
Drawing simple geometry and objects
Moving, scaling, and rotating
Using Fillet and Chamfer
Drawing with snapping and coordinates
Adding hatching and gradients
Adding text to drawings
Working with dimensions
Grouping objects
Creating reusable blocks
Designing tables
Working with XREFs
Creating layouts
Adding annotations
Outputting drawings



